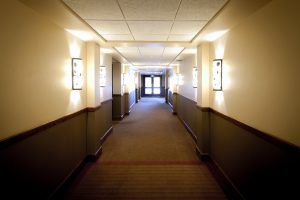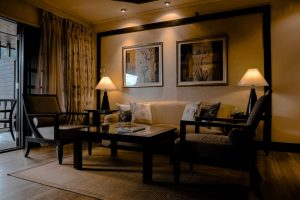
You may not be familiar with the term ‘fit-out’, it means the designing of a commercial interior space that is refurbished for its use or occupation. The type of fit-out is usually determined by the spaces occupants. When it comes to healthcare interior design, it’s important to use a company that has ample experience in medical fitouts. The fitout for a medical suite needs to be planned very carefully and requires a lot of consideration. Safety is the main concern of a medical office, everything that is carried out must be to a safety standard that meets regulations for all patients, including those with disabilities. Here are our top five considerations when you are planning a medical fit-out.
Interior layout requirements.
This is one important consideration to focus on when it comes to medical fit-out. This is because healthcare professionals and providers have to focus on the care, safety and accessibility for the patients who visit the medical facility. The designer who plans the interior for the medical fit out has to prioritise practical needs, versus the aesthetic appeal of the interior design wishes of the medical facility. The medical facility should be able to show the world their brand and their values, whilst also being able to provide the best care for their patients. They also need to keep the facility clean and safe for their patients. The infrastructure and appeal should be designed in such a way that it appears comforting and welcoming for families and patients in the hospitals and medical facilities.
Adequate lighting.
A very important part of the interior space and design of a medical fit-out is the lighting choices that illuminate their halls and rooms. Lighting is not just a practical requirement of a hospital or a medical facility to help staff and patients operate safely, it is also a key way to bring appeal and promote calmness for visiting patients, staff and families. The lighting should be cool and not generate heat in the rooms. It should also have a relaxing effect on the patients, comforting them to relax and sometimes sleep, during or after the procedure. The infrastructure can also be designed in a way that there is sufficient natural light coming into the building. This also gives it an eco-friendly and energy-efficient appeal.

Appropriate flooring.
A medical facility should be designed in such a way that floorings add value to it. The floors should be easy to clean and maintained by hospital and medical staff. It should be anti-slippery with grips and markings for vision impaired and those with disabilities. In addition, flooring should be of the right colour that compliments the overall interior design
Creating the right space that is fit for purpose.
The medical fitout should be planned in the best way to have maximum use of the space. There should be easy access to every room created in the medical suite, from the waiting area to the procedure rooms to the consulting spaces, so that even during busy periods and with heavy crowds, the medical staff can easily move around the rooms. There should be proper air ventilation and circulation in these areas and proper cooling to keep the families and patients relaxed and have a healthy experience. The rooms and spaces should be properly furnished to help people to provide comfort during their visit to the medical clinic or hospital.
Small scale medical fit-out requirements.
When the medical clinics are small, they can smartly and efficiently be designed in such a way that they still have functional capability as well as aesthetic appeal. The smaller the suite, the smarter the concept and design need to be. After all the most important thing is that the centre can run their business effectively.
All these are just the basics when it comes to the medical fit-out. If you are planning a refurbishment of a space into medical fitout you should explore more design ideas as you will want to give the patients a world-class experience in your medical facility.












